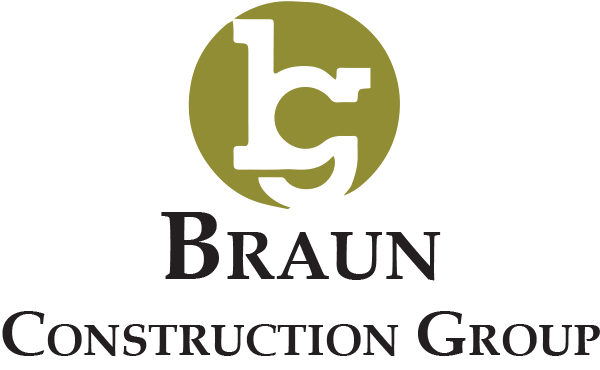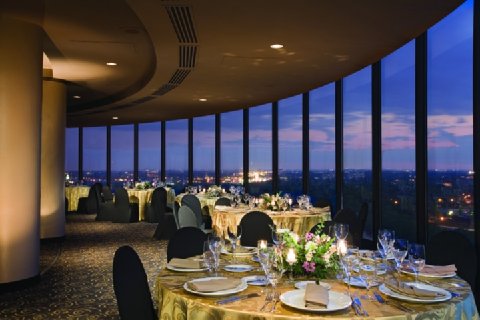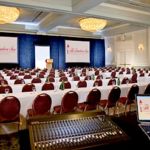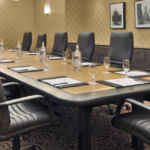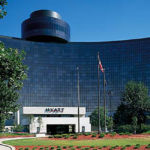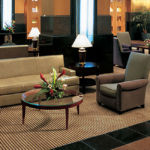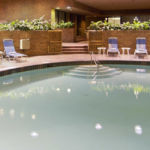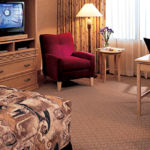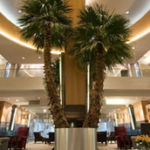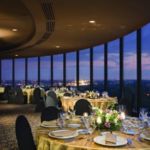Location:
Dearborn, MI
Characteristics
Considered one of the metropolitan area’s premier convention hotels, the 16-story Hyatt Regency underwent a major renovation program while maintaining close to full occupancy. Renovations included all guest rooms and corridors, meeting areas, landscaping and site work.
Upgrades to the 772 over-sized guest rooms included new carpeting, wallpaper, window treatments, bathroom fixtures and tile. Two floors were under construction at all times which allowed 36 rooms to be completed per week.
Renovation to common areas included: the lobby, registration areas, lounge, front desk, atrium, elevator banks and hotel entrance. Polished wood, plush fabrics, new granite, beech millwork, art glass, decorative ceilings, dramatic lighting and stainless steel finishes adorn the 120,000+ square foot common areas.
Most recently, our team completed major renovations to eight deluxe-end suites which have been converted into hospitality suites with capacities of up to 60 people. All of the suites have been updated with a new design that includes natural color schemes, contemporary furnishings, window treatments and modern accent pieces boasting a fresh new look. Additionally, four of the suites contain built-in bars and the remaining four have wet bars with a fresh new look.
